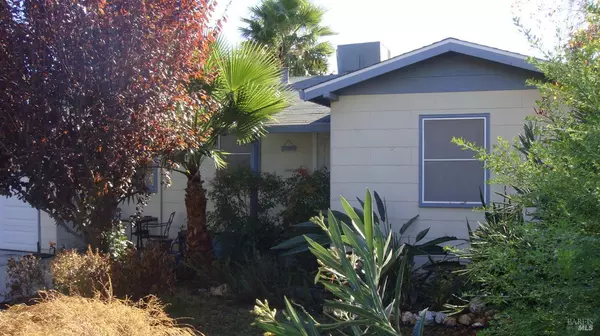
469 W D ST Dixon, CA 95620
3 Beds
2 Baths
1,468 SqFt
UPDATED:
12/09/2024 05:46 AM
Key Details
Property Type Single Family Home
Sub Type Single Family Residence
Listing Status Active
Purchase Type For Sale
Square Footage 1,468 sqft
Price per Sqft $340
MLS Listing ID 324091340
Bedrooms 3
Full Baths 2
HOA Y/N No
Originating Board BAREIS MLS
Year Built 1945
Lot Size 5,480 Sqft
Acres 0.1258
Property Description
Location
State CA
County Solano
Area Dixon
Direction 1) Exit - W. A Street Turn Right 2) Left on N. Washington Street 3) Right on W. D Street
Rooms
Family Room Deck Attached
Master Bathroom Window, Tub w/Shower Over, Outside Access, Closet
Master Bedroom Outside Access, Ground Floor, Closet
Living Room Deck Attached
Dining Room Dining/Living Combo, Dining/Family Combo
Kitchen Pantry Closet, Kitchen/Family Combo, Granite Counter, Breakfast Area
Interior
Interior Features Storage Area(s), Formal Entry
Heating Wood Stove, Central
Cooling Central, Ceiling Fan(s)
Flooring Wood, Laminate, Carpet
Window Features Window Coverings,Bay Window(s)
Appliance Gas Water Heater, Dishwasher
Laundry Inside Room, In Garage, Hookups Only, Ground Floor, Cabinets
Exterior
Parking Features Guest Parking Available, Garage Facing Front, Attached, 24'+ Deep Garage
Garage Spaces 1.0
Fence Wood, Full, Front Yard, Fenced, Back Yard
Utilities Available Natural Gas Available, Internet Available, Electric, Cable Connected, Cable Available
View City
Roof Type Wood,Shingle
Topography Level
Street Surface Paved,Asphalt
Porch Front Porch, Covered Patio, Covered Deck, Back Porch
Total Parking Spaces 3
Private Pool No
Building
Lot Description Low Maintenance
Story 1
Foundation Concrete, PillarPostPier
Sewer Sewer in Street, Public Sewer
Water Water District, Public, Meter on Site
Architectural Style Ranch
Level or Stories One
Schools
Elementary Schools Dixon Unified
Middle Schools Dixon Unified
High Schools Dixon Unified
School District Solano
Others
Senior Community No
Tax ID 0113-062-180
Special Listing Condition Offer As Is
Pets Allowed Yes, Dogs OK, Cats OK







