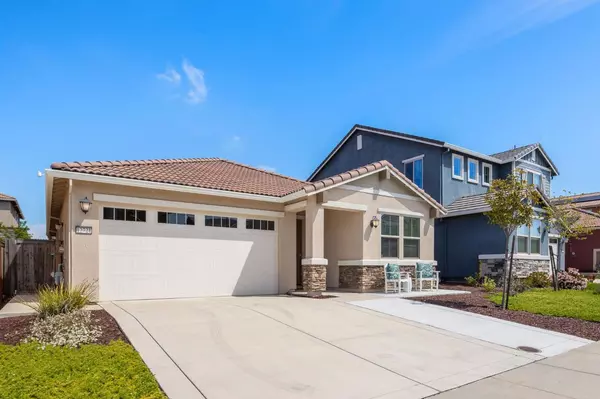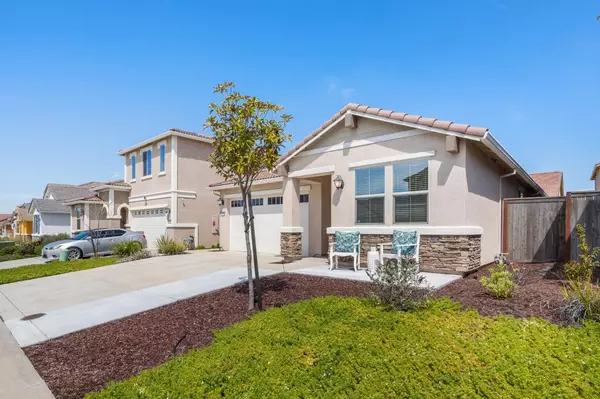$605,000
$599,900
0.9%For more information regarding the value of a property, please contact us for a free consultation.
12721 Blueblanc WAY Rancho Cordova, CA 95742
3 Beds
2 Baths
1,603 SqFt
Key Details
Sold Price $605,000
Property Type Single Family Home
Sub Type Single Family Residence
Listing Status Sold
Purchase Type For Sale
Square Footage 1,603 sqft
Price per Sqft $377
MLS Listing ID 224039261
Sold Date 05/14/24
Bedrooms 3
Full Baths 2
HOA Y/N No
Originating Board MLS Metrolist
Year Built 2020
Lot Size 4,748 Sqft
Acres 0.109
Property Description
Welcome to 12721 Blueblanc Way! A beautiful single-story Lennar Home built in 2020 but still looks Brand New! Very well maintained and SHOWS LIKE A MODEL! This home is light, bright and move-in ready with 3 bedrooms, 2 Bathrooms and a 2-Car Garage. The kitchen is open and well appointed with white Shaker cabinets, granite countertops, subway tile backsplash, pendant lights, stainless steel appliances, double ovens, a 5-burner cooktop and a large single basin stainless steel sink. Upgrades include wood look extended tile and a custom entertaining bar. The split floorplan has the primary suite on one side of the home and the secondary bedrooms on the other. The primary bathroom has granite countertops, a large soaking tub and a walk-in closet. There's a laundry room with cabinets and a sink and a finished garage with a tankless water heater. The backyard is low maintenance with a covered patio with a fan, artificial grass, a stacked stone retaining wall and a coordinating built-in bar with a concrete countertop. All of this with NO HOA, Solar and Elk Grove Schools! Close to the community park and not far from Folsom, Elk Grove, Downtown Sacramento and the American River!
Location
State CA
County Sacramento
Area 10742
Direction Douglas Rd to Cypress Grove Rd to Blueblanc Way to property address on the left.
Rooms
Master Bathroom Shower Stall(s), Double Sinks, Soaking Tub, Granite, Walk-In Closet
Living Room Great Room
Dining Room Dining Bar, Formal Area
Kitchen Granite Counter, Island w/Sink
Interior
Interior Features Wet Bar
Heating Central
Cooling Central
Flooring Carpet, Tile
Window Features Dual Pane Full,Low E Glass Full
Appliance Built-In Electric Oven, Gas Cook Top, Hood Over Range, Dishwasher, Disposal, Microwave, Double Oven, Tankless Water Heater
Laundry Cabinets, Sink
Exterior
Parking Features Attached
Garage Spaces 2.0
Fence Back Yard, Fenced
Utilities Available Public
Roof Type Tile
Street Surface Asphalt
Porch Covered Patio
Private Pool No
Building
Lot Description Auto Sprinkler F&R, Low Maintenance
Story 1
Foundation Slab
Builder Name Lennar
Sewer In & Connected, Public Sewer
Water Public
Schools
Elementary Schools Elk Grove Unified
Middle Schools Elk Grove Unified
High Schools Elk Grove Unified
School District Sacramento
Others
Senior Community No
Tax ID 067-1160-051-0000
Special Listing Condition None
Read Less
Want to know what your home might be worth? Contact us for a FREE valuation!

Our team is ready to help you sell your home for the highest possible price ASAP

Bought with Amen Real Estate





