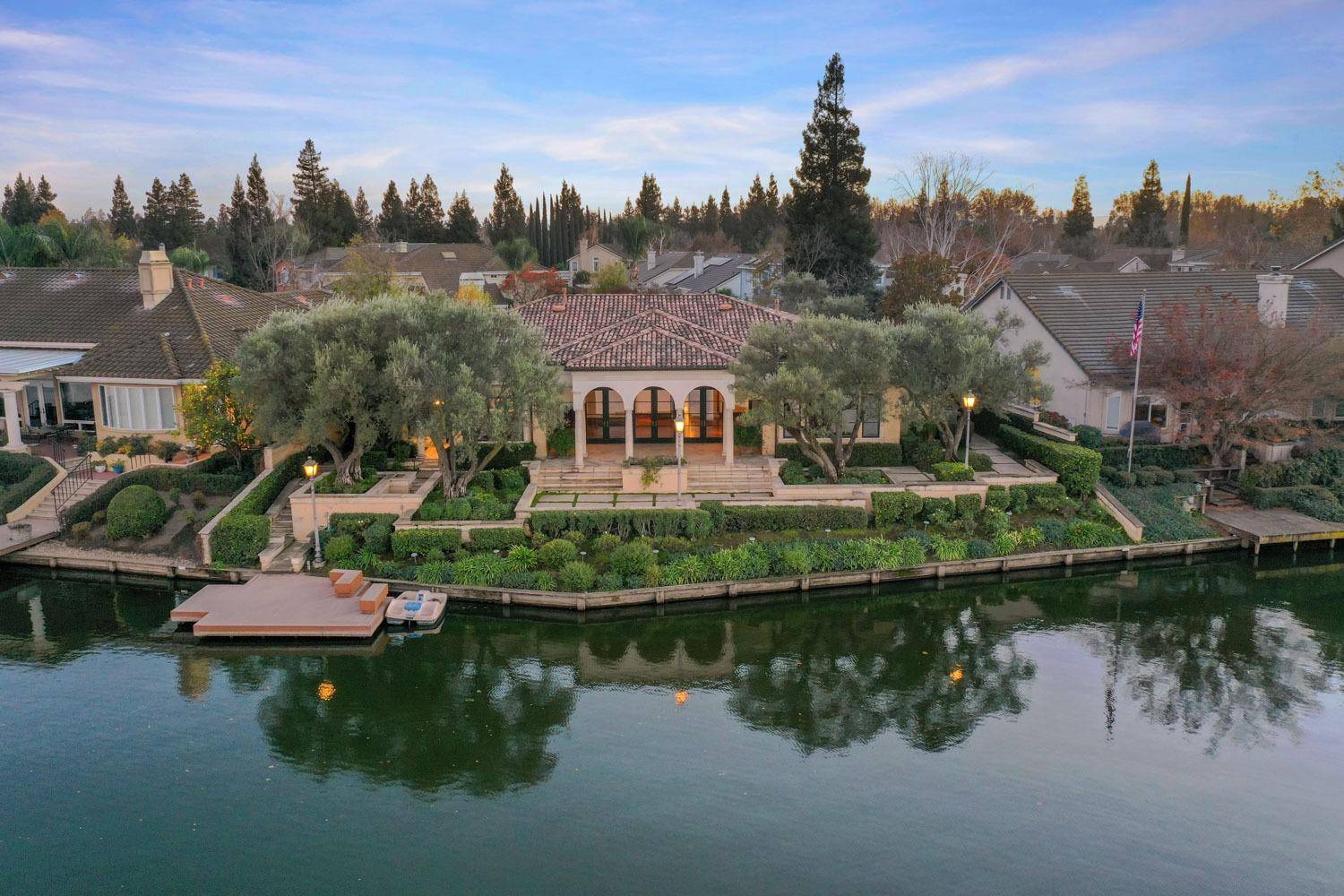$915,000
$865,000
5.8%For more information regarding the value of a property, please contact us for a free consultation.
4819 Bridgewater CIR Stockton, CA 95219
3 Beds
3 Baths
3,153 SqFt
Key Details
Sold Price $915,000
Property Type Single Family Home
Sub Type Single Family Residence
Listing Status Sold
Purchase Type For Sale
Square Footage 3,153 sqft
Price per Sqft $290
Subdivision Bridgewater
MLS Listing ID 20072868
Sold Date 01/19/21
Bedrooms 3
Full Baths 2
HOA Fees $193/qua
HOA Y/N Yes
Originating Board MLS Metrolist
Year Built 1999
Lot Size 0.314 Acres
Acres 0.3143
Property Sub-Type Single Family Residence
Property Description
Take a look at this Luxury Mediterranean Beauty. This home offers 3 bedrooms with 2 and half baths. This one of a kind Custom built home delivers through its impeccable architectural design, from the custom Windows, 20 foot ceilings, a number of imported finishes. Top of the line Sub Zero / Thermadore appliances, imported marble counter tops. A Master bedroom wtih an ensuite like no other inlcuding a steam shower and ornate finishes. Take some time to yourself in the study located off the master bedroom. Inviting exterior design with very detailed landscaping including a number of Mature Olive Trees. Located on the lake with amazing sunset views.
Location
State CA
County San Joaquin
Area 20703
Direction March Lane to Riverbrook to Bridgewater Circle
Rooms
Master Bathroom Bidet, Multiple Shower Heads, Shower Stall(s), Steam, Sunken Tub
Master Bedroom Outside Access, Sitting Area, Walk-In Closet
Dining Room Breakfast Nook, Dining/Living Combo
Kitchen Other Counter, Island
Interior
Heating Central
Cooling Central
Flooring Carpet, Stone, Wood
Equipment Audio/Video Prewired, Intercom, MultiPhone Lines
Window Features Dual Pane Full
Appliance Built-In Electric Oven, Built-In Refrigerator, Dishwasher, Double Oven, Gas Cook Top
Laundry Cabinets, Inside Room, Washer/Dryer Included
Exterior
Exterior Feature Uncovered Courtyard
Garage Spaces 2.0
Utilities Available Public
Amenities Available Recreation Facilities
Roof Type Tile
Private Pool No
Building
Lot Description Auto Sprinkler F&R, Curb(s)/Gutter(s), Grass Artificial
Story 1
Foundation Slab
Sewer Public Sewer
Water Public
Architectural Style Mediterranean
Schools
Elementary Schools Lincoln Unified
Middle Schools Lincoln Unified
High Schools Lincoln Unified
School District San Joaquin
Others
HOA Fee Include Pool
Senior Community No
Restrictions Parking
Tax ID 116-330-29
Special Listing Condition Other
Read Less
Want to know what your home might be worth? Contact us for a FREE valuation!

Our team is ready to help you sell your home for the highest possible price ASAP

Bought with Keller Williams Realty





