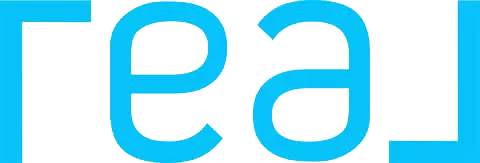3542 Morningside DR Stockton, CA 95219
4 Beds
4 Baths
3,338 SqFt
OPEN HOUSE
Sat Apr 12, 11:00am - 2:00pm
Sun Apr 13, 1:00pm - 5:00pm
UPDATED:
Key Details
Property Type Single Family Home
Sub Type Single Family Residence
Listing Status Active
Purchase Type For Sale
Square Footage 3,338 sqft
Price per Sqft $350
Subdivision Brookside Estates
MLS Listing ID 225042393
Bedrooms 4
Full Baths 3
HOA Fees $138/mo
HOA Y/N Yes
Originating Board MLS Metrolist
Year Built 1991
Lot Size 0.440 Acres
Acres 0.44
Property Sub-Type Single Family Residence
Property Description
Location
State CA
County San Joaquin
Area 20703
Direction Call Realtor® Lucille J. Alicante for gate and alarm access. Make a left after entering the gate. House is on the left corner at the end of the Morningside Drive.
Rooms
Guest Accommodations No
Master Bathroom Closet, Shower Stall(s), Double Sinks, Skylight/Solar Tube, Soaking Tub, Tile, Tub, Window
Master Bedroom Sitting Room, Closet, Walk-In Closet, Outside Access, Sitting Area
Living Room Cathedral/Vaulted, Great Room, Open Beam Ceiling
Dining Room Breakfast Nook, Formal Room, Dining/Family Combo, Space in Kitchen, Formal Area
Kitchen Breakfast Area, Breakfast Room, Pantry Closet, Quartz Counter, Island, Island w/Sink, Kitchen/Family Combo
Interior
Interior Features Skylight Tube, Skylight(s), Formal Entry, Open Beam Ceiling
Heating Central, Electric, Fireplace(s), Solar Heating, Gas, Hot Water
Cooling Ceiling Fan(s), Central
Flooring Carpet, Tile, Vinyl, Wood
Fireplaces Number 1
Fireplaces Type Living Room
Equipment Water Filter System
Window Features Dual Pane Full
Appliance Built-In Electric Oven, Free Standing Refrigerator, Gas Cook Top, Built-In Gas Range, Hood Over Range, Ice Maker, Dishwasher, Disposal, Microwave, Solar Water Heater, ENERGY STAR Qualified Appliances, Free Standing Freezer
Laundry Cabinets, Laundry Closet, Dryer Included, Sink, Electric, Gas Hook-Up, Washer Included, Inside Area
Exterior
Exterior Feature Misting System, Dog Run, Uncovered Courtyard, Entry Gate
Parking Features Private, RV Possible, EV Charging, Garage Door Opener, Garage Facing Side, Golf Cart, Guest Parking Available
Garage Spaces 5.0
Fence Back Yard, Partial, Fenced, Wood
Utilities Available Cable Available, Cable Connected, Solar, Electric, Natural Gas Connected
Amenities Available Pool, Clubhouse, Recreation Facilities, Exercise Room, Tennis Courts, Trails, Gym, Park
View Garden/Greenbelt, Lake
Roof Type Composition
Topography Trees Many
Accessibility AccessibleDoors, AccessibleFullBath, AccessibleKitchen
Handicap Access AccessibleDoors, AccessibleFullBath, AccessibleKitchen
Porch Front Porch, Back Porch, Covered Patio
Private Pool No
Building
Lot Description Adjacent to Golf Course, Auto Sprinkler F&R, Auto Sprinkler Front, Auto Sprinkler Rear, Close to Clubhouse, Corner, Navigable Waterway, Private, Garden, Shape Irregular, Gated Community, Greenbelt, Lake Access, Street Lights, Landscape Front
Story 1
Foundation Concrete
Sewer Sewer Connected, Sewer in Street, Private Sewer, Public Sewer
Water Public
Level or Stories One
Schools
Elementary Schools Lincoln Unified
Middle Schools Lincoln Unified
High Schools Lincoln Unified
School District San Joaquin
Others
HOA Fee Include MaintenanceExterior, Security, Trash, Water, Other, Pool
Senior Community No
Tax ID 116-310-25
Special Listing Condition None
Pets Allowed Yes, Service Animals OK, Cats OK, Dogs OK






