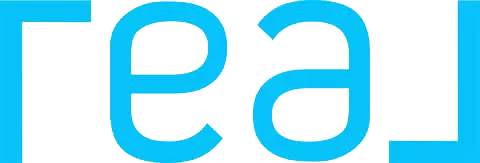412 Union CT Roseville, CA 95678
3 Beds
2 Baths
1,043 SqFt
OPEN HOUSE
Sat Apr 05, 1:00pm - 3:00pm
Sun Apr 06, 1:00pm - 3:00pm
UPDATED:
Key Details
Property Type Multi-Family
Sub Type Halfplex
Listing Status Active
Purchase Type For Sale
Square Footage 1,043 sqft
Price per Sqft $449
MLS Listing ID 225041484
Bedrooms 3
Full Baths 2
HOA Y/N No
Originating Board MLS Metrolist
Year Built 1981
Lot Size 3,485 Sqft
Acres 0.08
Property Sub-Type Halfplex
Property Description
Location
State CA
County Placer
Area 12678
Direction Blue Oaks, Foothills, Left on Switchman, Right on Elm Street, Left on Union Ct, house on the left.
Rooms
Guest Accommodations No
Master Bathroom Closet, Shower Stall(s), Tile, Quartz
Master Bedroom Outside Access
Living Room Great Room
Dining Room Space in Kitchen
Kitchen Quartz Counter, Slab Counter
Interior
Heating Central
Cooling Ceiling Fan(s), Central
Flooring Tile, Wood
Fireplaces Number 1
Fireplaces Type Brick
Appliance Dishwasher, Disposal, Microwave, Electric Cook Top
Laundry In Garage
Exterior
Exterior Feature Uncovered Courtyard
Parking Features Garage Door Opener, Garage Facing Front
Garage Spaces 2.0
Fence Fenced
Utilities Available Public
Roof Type Composition
Topography Level
Private Pool No
Building
Lot Description Auto Sprinkler F&R, Cul-De-Sac, Curb(s)/Gutter(s), Landscape Back, Landscape Front
Story 1
Foundation Slab
Sewer In & Connected
Water Public
Schools
Elementary Schools Roseville City
Middle Schools Roseville City
High Schools Roseville Joint
School District Placer
Others
Senior Community No
Tax ID 012-211-042-000
Special Listing Condition None






