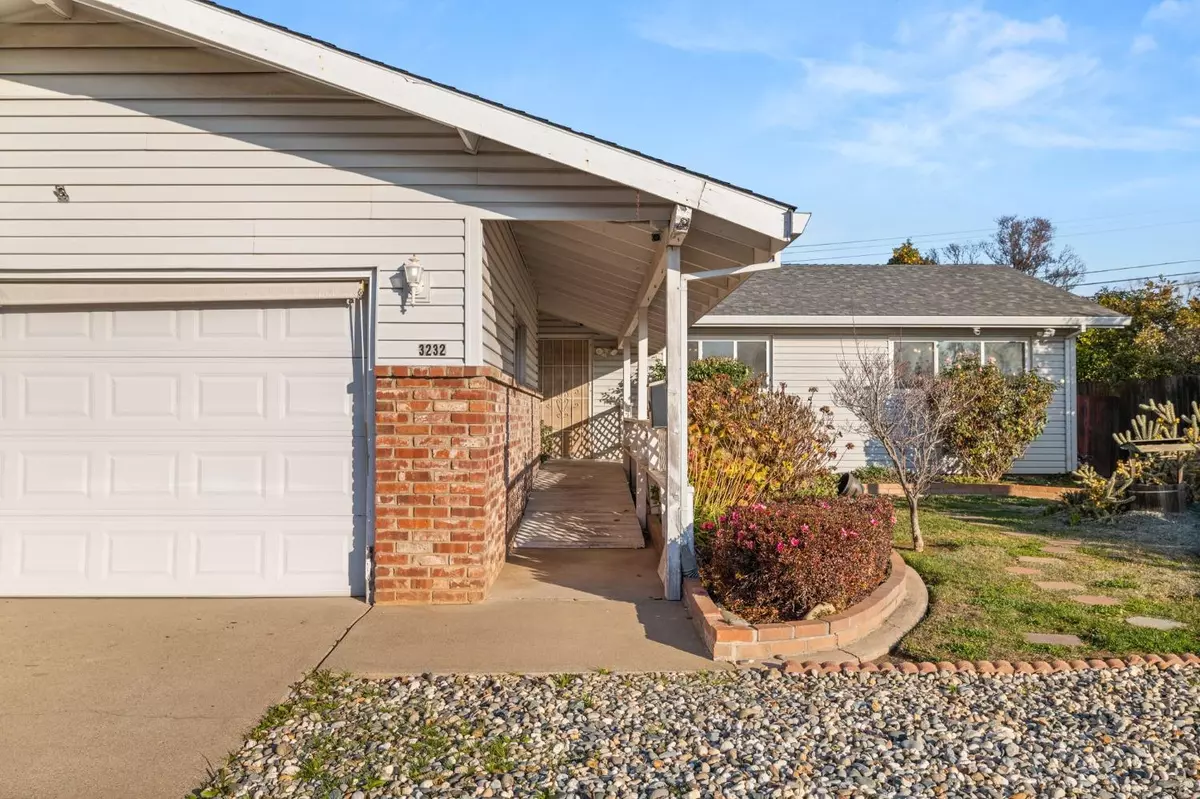3232 Rosemont DR Sacramento, CA 95826
3 Beds
2 Baths
1,680 SqFt
UPDATED:
01/10/2025 05:42 PM
Key Details
Property Type Single Family Home
Sub Type Single Family Residence
Listing Status Active
Purchase Type For Sale
Square Footage 1,680 sqft
Price per Sqft $282
MLS Listing ID 225002136
Bedrooms 3
Full Baths 2
HOA Y/N No
Originating Board MLS Metrolist
Year Built 1963
Lot Size 7,405 Sqft
Acres 0.17
Property Description
Location
State CA
County Sacramento
Area 10826
Direction Use GPS
Rooms
Master Bathroom Shower Stall(s)
Master Bedroom 0x0 Closet, Ground Floor, Outside Access
Bedroom 2 0x0
Bedroom 3 0x0
Bedroom 4 0x0
Living Room 0x0 Sunken
Dining Room 0x0 Space in Kitchen
Kitchen 0x0 Pantry Closet, Synthetic Counter
Family Room 0x0
Interior
Heating Central
Cooling Ceiling Fan(s), Central, Whole House Fan
Flooring Concrete, Vinyl, Wood
Fireplaces Number 1
Fireplaces Type Living Room, Gas Piped
Window Features Dual Pane Full
Appliance Free Standing Refrigerator, Dishwasher, Disposal, Microwave, Double Oven, Electric Cook Top
Laundry Electric, Gas Hook-Up, Hookups Only, In Garage
Exterior
Parking Features Attached, Garage Facing Front
Garage Spaces 2.0
Fence Back Yard, Wood
Utilities Available Public, Electric, Natural Gas Connected
Roof Type Composition
Topography Level
Accessibility AccessibleApproachwithRamp
Handicap Access AccessibleApproachwithRamp
Porch Covered Patio, Enclosed Patio
Private Pool No
Building
Lot Description Auto Sprinkler F&R
Story 1
Foundation Raised
Sewer Sewer Connected, In & Connected, Public Sewer
Water Public
Architectural Style Ranch
Schools
Elementary Schools Sacramento Unified
Middle Schools Sacramento Unified
High Schools Sacramento Unified
School District Sacramento
Others
Senior Community No
Tax ID 060-0133-014-0000
Special Listing Condition None






