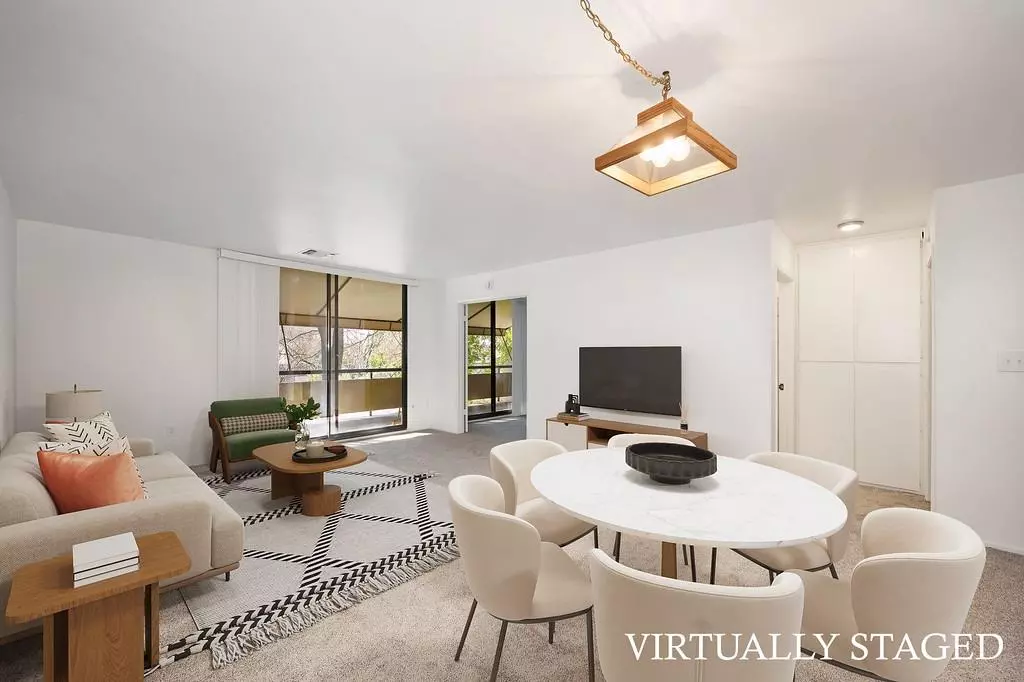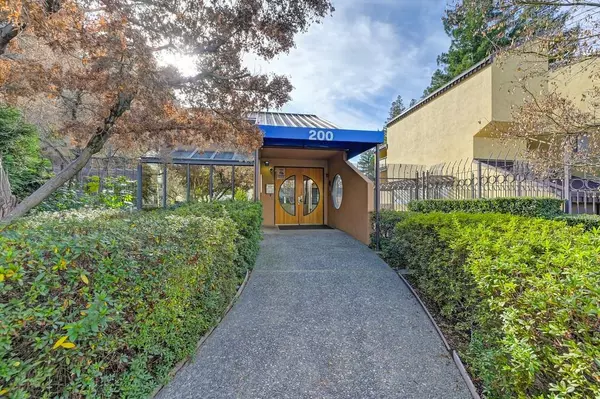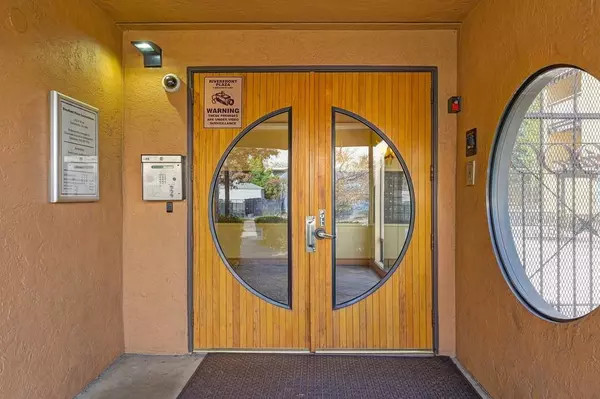200 P ST #F25 Sacramento, CA 95814
2 Beds
1 Bath
950 SqFt
UPDATED:
01/08/2025 11:18 PM
Key Details
Property Type Condo
Sub Type Condominium
Listing Status Active
Purchase Type For Sale
Square Footage 950 sqft
Price per Sqft $409
MLS Listing ID 224121331
Bedrooms 2
Full Baths 1
HOA Fees $608/mo
HOA Y/N Yes
Originating Board MLS Metrolist
Year Built 1981
Property Description
Location
State CA
County Sacramento
Area 10814
Direction Riverfront Plaza Condominiums, 200 P Street.
Rooms
Master Bedroom 0x0 Balcony, Closet, Outside Access
Bedroom 2 0x0
Bedroom 3 0x0
Bedroom 4 0x0
Living Room 0x0 Deck Attached, Great Room
Dining Room 0x0 Dining/Living Combo
Kitchen 0x0 Pantry Cabinet, Synthetic Counter
Family Room 0x0
Interior
Heating Central
Cooling Central
Flooring Carpet, Tile
Window Features Window Coverings
Appliance Dishwasher, Disposal, Microwave, Plumbed For Ice Maker, Wine Refrigerator, Free Standing Electric Range
Laundry Laundry Closet, Electric, Washer/Dryer Stacked Included
Exterior
Exterior Feature Balcony
Parking Features Permit Required, Assigned, Covered, EV Charging, Underground Parking, Guest Parking Available
Garage Spaces 1.0
Pool Built-In, Common Facility, Gunite Construction
Utilities Available Cable Available, Public, Electric
Amenities Available Barbeque, Pool, Clubhouse, Recreation Facilities, Exercise Room, Spa/Hot Tub, Tennis Courts, Trails, Gym, Other
View City, Other
Roof Type Composition
Topography Level
Street Surface Paved
Accessibility AccessibleElevatorInstalled
Handicap Access AccessibleElevatorInstalled
Porch Covered Patio
Private Pool Yes
Building
Lot Description Gated Community, Street Lights, Low Maintenance
Story 3
Unit Location Upper Level
Foundation Slab
Sewer Public Sewer
Water Public
Architectural Style Contemporary
Level or Stories One
Schools
Elementary Schools Sacramento Unified
Middle Schools Sacramento Unified
High Schools Sacramento Unified
School District Sacramento
Others
HOA Fee Include MaintenanceExterior, MaintenanceGrounds, Sewer, Trash, Water, Pool
Senior Community No
Restrictions Exterior Alterations,Parking
Tax ID 006-0320-002-0028
Special Listing Condition None






