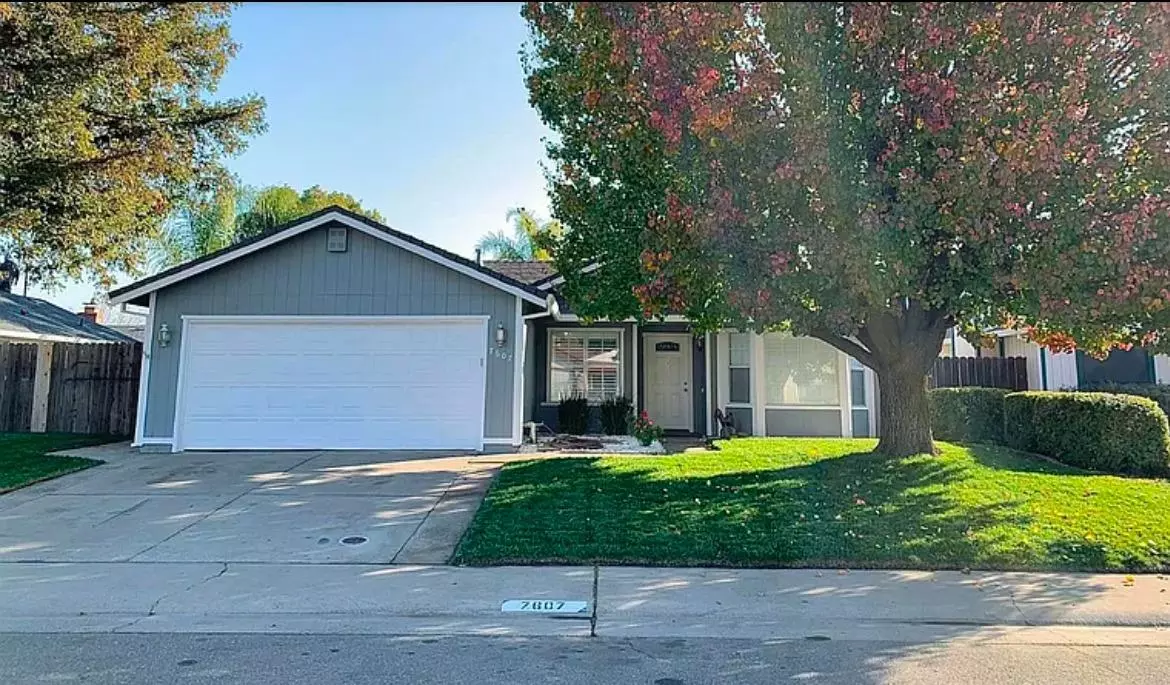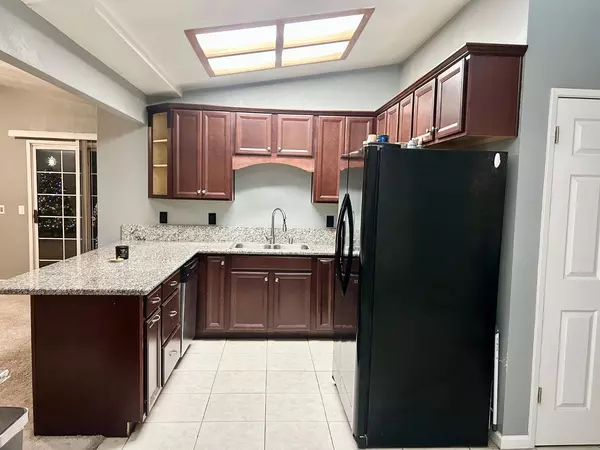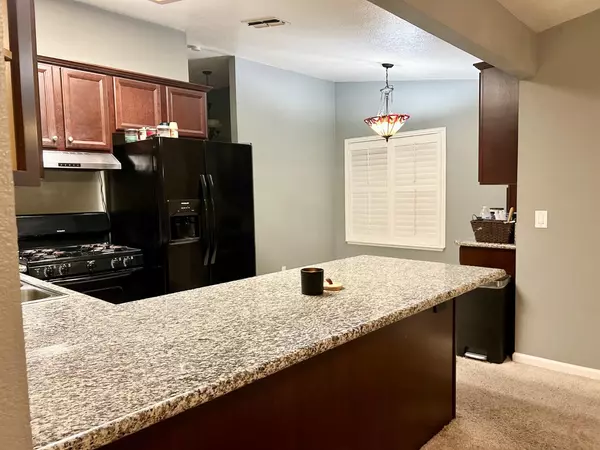7607 Harmony Oaks WAY Sacramento, CA 95828
3 Beds
2 Baths
1,406 SqFt
UPDATED:
01/11/2025 05:38 PM
Key Details
Property Type Single Family Home
Sub Type Single Family Residence
Listing Status Active
Purchase Type For Sale
Square Footage 1,406 sqft
Price per Sqft $376
MLS Listing ID 224153174
Bedrooms 3
Full Baths 2
HOA Y/N No
Originating Board MLS Metrolist
Year Built 1987
Lot Size 6,446 Sqft
Acres 0.148
Property Description
Location
State CA
County Sacramento
Area 10828
Direction Exit Mack Rd. east Turn left on Power Inn Rd. Turn Right onto Gerber Rd Turn Right onto Harmony Oaks Way Destination is on the left
Rooms
Master Bathroom Shower Stall(s), Granite, Tile, Window
Master Bedroom 0x0 Closet, Ground Floor, Outside Access
Bedroom 2 0x0
Bedroom 3 0x0
Bedroom 4 0x0
Living Room 0x0 View
Dining Room 0x0 Breakfast Nook
Kitchen 0x0 Granite Counter
Family Room 0x0
Interior
Heating Central, Fireplace(s), Gas, Hot Water
Cooling Ceiling Fan(s), Central, Wall Unit(s)
Flooring Carpet, Tile
Fireplaces Number 1
Fireplaces Type Brick, Living Room
Appliance Free Standing Gas Range, Free Standing Refrigerator, Hood Over Range, Plumbed For Ice Maker
Laundry Cabinets, Electric, Gas Hook-Up, In Garage
Exterior
Exterior Feature Dog Run, Entry Gate, Fire Pit
Parking Features Covered, Garage Door Opener, Garage Facing Front
Garage Spaces 2.0
Fence Back Yard, Wood
Pool Built-In, Pool Sweep
Utilities Available Cable Available, Public, Internet Available
View City
Roof Type Shingle,Composition
Porch Back Porch
Private Pool Yes
Building
Lot Description Curb(s)/Gutter(s), Low Maintenance
Story 1
Foundation Slab
Sewer Public Sewer
Water Public
Level or Stories One
Schools
Elementary Schools Elk Grove Unified
Middle Schools Elk Grove Unified
High Schools Elk Grove Unified
School District Sacramento
Others
Senior Community No
Tax ID 115-0470-002-0000
Special Listing Condition None
Pets Allowed Yes






