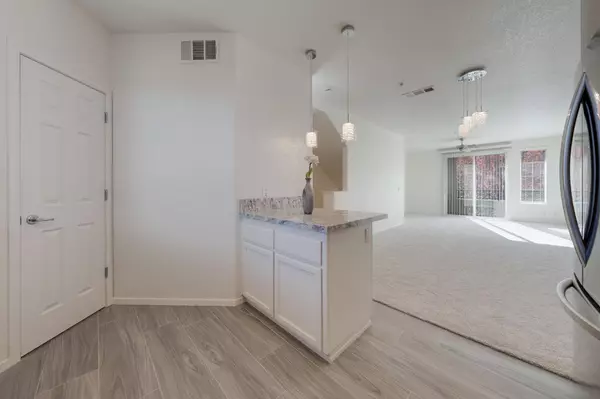2001 Club Center DR #8145 Sacramento, CA 95835
2 Beds
3 Baths
1,154 SqFt
UPDATED:
01/09/2025 04:16 PM
Key Details
Property Type Condo
Sub Type Condominium
Listing Status Active
Purchase Type For Sale
Square Footage 1,154 sqft
Price per Sqft $324
MLS Listing ID 224131866
Bedrooms 2
Full Baths 2
HOA Fees $360/mo
HOA Y/N Yes
Originating Board MLS Metrolist
Year Built 2006
Property Description
Location
State CA
County Sacramento
Area 10835
Direction From I5 NB take Del Paso Rd to Natomas Blvd to Club Center
Rooms
Family Room Other
Master Bathroom Closet, Granite
Master Bedroom 0x0
Bedroom 2 0x0
Bedroom 3 0x0
Bedroom 4 0x0
Living Room 0x0 Other
Dining Room 0x0 Dining/Living Combo, Other
Kitchen 0x0 Other Counter, Granite Counter, Island
Family Room 0x0
Interior
Interior Features Storage Area(s)
Heating Central, See Remarks, Natural Gas
Cooling Ceiling Fan(s), Central, See Remarks
Flooring Carpet, Tile, See Remarks
Window Features Dual Pane Full,Window Coverings,Window Screens
Appliance Dishwasher, Disposal, Microwave, See Remarks
Laundry See Remarks
Exterior
Exterior Feature Balcony
Parking Features Attached, Tandem Garage, Garage Door Opener, Garage Facing Front, Guest Parking Available
Garage Spaces 1.0
Pool Common Facility, Pool House, See Remarks
Utilities Available Public, Natural Gas Connected, See Remarks
Amenities Available Barbeque, Pool, Clubhouse, Exercise Room, Spa/Hot Tub, See Remarks
View Other
Roof Type Shingle,See Remarks
Topography Snow Line Above,Trees Few
Street Surface Asphalt,Paved
Private Pool Yes
Building
Lot Description Curb(s)/Gutter(s), Street Lights, See Remarks
Story 3
Unit Location Close to Clubhouse,Other
Foundation Concrete, Slab
Sewer Sewer Connected, In & Connected, Public Sewer
Water Water District, See Remarks, Public
Architectural Style A-Frame, Other
Level or Stories Two
Schools
Elementary Schools Center Joint Unified
Middle Schools Center Joint Unified
High Schools Center Joint Unified
School District Sacramento
Others
HOA Fee Include MaintenanceExterior, MaintenanceGrounds, Pool
Senior Community No
Tax ID 201-0950-109-0069
Special Listing Condition None
Pets Allowed Yes






