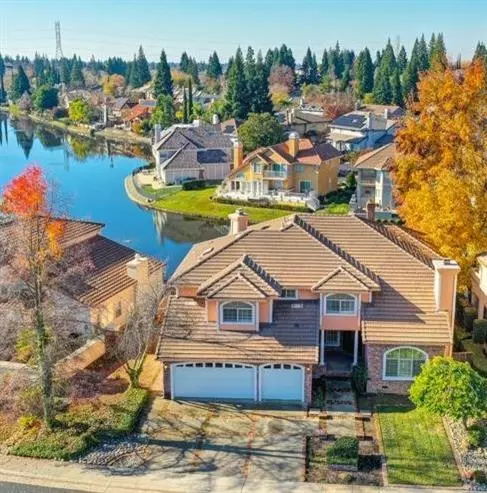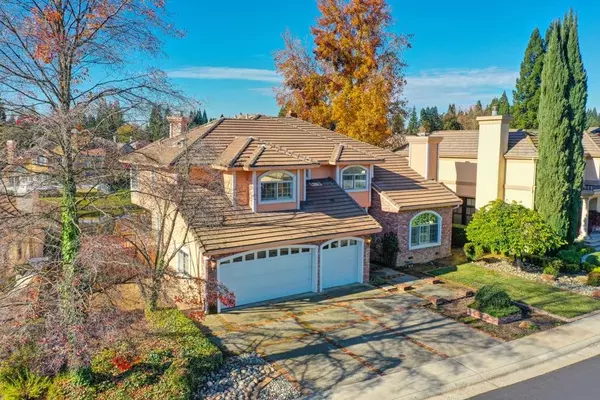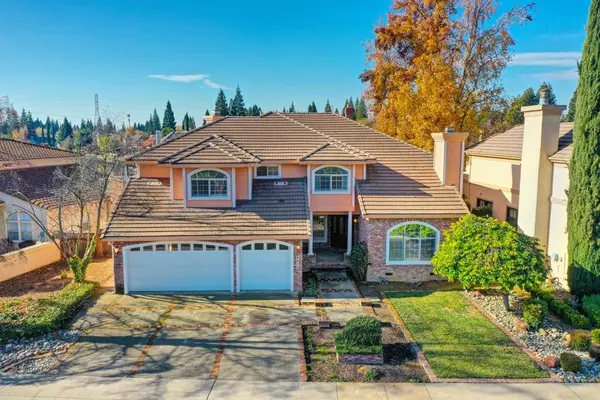4820 Waterbury WAY Granite Bay, CA 95746
4 Beds
3 Baths
3,683 SqFt
UPDATED:
12/07/2024 12:13 AM
Key Details
Property Type Single Family Home
Sub Type Single Family Residence
Listing Status Active
Purchase Type For Sale
Square Footage 3,683 sqft
Price per Sqft $346
MLS Listing ID 224131239
Bedrooms 4
Full Baths 3
HOA Fees $67/mo
HOA Y/N Yes
Originating Board MLS Metrolist
Year Built 1990
Lot Size 7,614 Sqft
Acres 0.1748
Property Description
Location
State CA
County Placer
Area 12746
Direction From E.Roseville Pkwy, Turn onto Swan Lake Dr, Left on to Waterbury Way
Rooms
Family Room Cathedral/Vaulted, Deck Attached
Master Bathroom Shower Stall(s), Double Sinks, Skylight/Solar Tube, Soaking Tub, Jetted Tub, Walk-In Closet 2+, Window
Living Room Cathedral/Vaulted, Sunken
Dining Room Breakfast Nook, Formal Room
Kitchen Breakfast Area, Butlers Pantry, Pantry Closet, Island w/Sink
Interior
Heating Central, Fireplace(s)
Cooling Central
Flooring Carpet, Linoleum, Tile
Fireplaces Number 3
Fireplaces Type Living Room, Master Bedroom, Double Sided, Family Room, Wood Burning
Equipment Central Vacuum
Window Features Bay Window(s)
Appliance Built-In Electric Oven, Gas Cook Top, Built-In Gas Range, Hood Over Range, Compactor, Dishwasher, Microwave, Double Oven
Laundry Cabinets, Sink, Upper Floor, Inside Room
Exterior
Parking Features Attached, Garage Door Opener, Garage Facing Front
Garage Spaces 3.0
Utilities Available Public
Amenities Available Greenbelt, See Remarks
Roof Type Tile
Porch Uncovered Deck, Covered Patio
Private Pool No
Building
Lot Description Auto Sprinkler Front, Shape Irregular, Street Lights
Story 2
Foundation Raised
Builder Name Vogue Homes
Sewer In & Connected
Water Public
Architectural Style Contemporary
Schools
Elementary Schools Eureka Union
Middle Schools Eureka Union
High Schools Roseville Joint
School District Placer
Others
Senior Community No
Tax ID 466-050-028-000
Special Listing Condition Offer As Is






