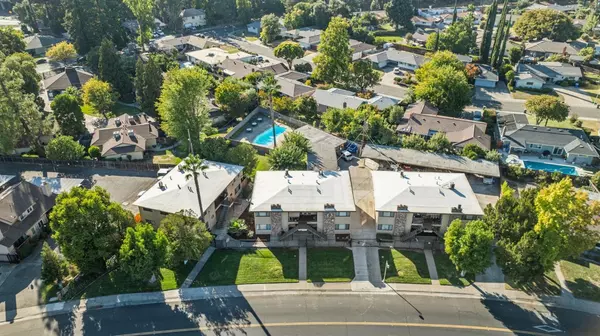6012 Gloria DR Sacramento, CA 95822
11,248 SqFt
UPDATED:
01/03/2025 02:54 PM
Key Details
Property Type Multi-Family
Sub Type 5 or More Units
Listing Status Active
Purchase Type For Sale
Square Footage 11,248 sqft
Price per Sqft $275
MLS Listing ID 224109385
HOA Y/N No
Originating Board MLS Metrolist
Year Built 1963
Lot Size 0.693 Acres
Acres 0.6933
Property Description
Location
State CA
County Sacramento
Area 10822
Direction I5 south , exit 43 rd avenue , make left and another left on Gloria Drive. The three identical tan buildings are on left side. 6004, 6008 and 6012 Gloria Drive
Interior
Heating Central, Electric, Fireplace(s), Natural Gas
Cooling Ceiling Fan(s), Central
Flooring Carpet, Tile, Laminate, Vinyl, Linoleum, Wood
Window Features Dual Pane Full,Weather Stripped,Window Coverings
Appliance Free Standing Gas Oven, Free Standing Gas Range, Gas Water Heater, Ice Maker, Insulated Water Heater, Microwave, Dishwasher, Plumbed For Ice Maker, Disposal, Electric Water Heater, Free Standing Electric Oven, Free Standing Electric Range
Laundry Coin Operated, In Common Area, Washer/Dryer Owned
Exterior
Exterior Feature Fenced Yard, Swimming Pool, Yard Space, Play Area
Parking Features Off Street, Carport, Covered, Detached, Street
Carport Spaces 15
Utilities Available Cable Available, Natural Gas Connected, City, Electric, Internet Available
Water Access Desc Water District,Meter on Site,Public
View City, City Lights
Roof Type Elastomeric
Topography Level
Porch Balcony/Deck
Total Parking Spaces 16
Building
Lot Description Auto Sprinkler F&R, Curbs/Gutters, Sidewalk, Landscape Back, Landscape Front
Story 2
Foundation Slab
Sewer In & Connected, Public Sewer
Water Water District, Meter on Site, Public
Architectural Style A-Frame, Traditional
Level or Stories Two
Schools
Elementary Schools Sacramento Unified
Middle Schools Sacramento Unified
High Schools Sacramento Unified
School District Sacramento
Others
Senior Community No
Tax ID 029-0184-012-0000
Special Listing Condition Offer As Is






